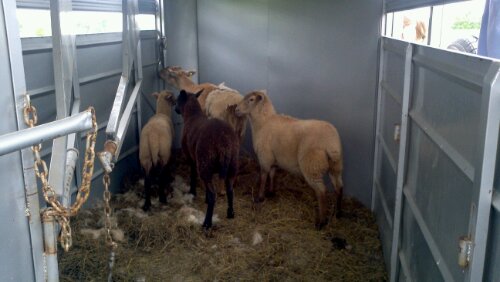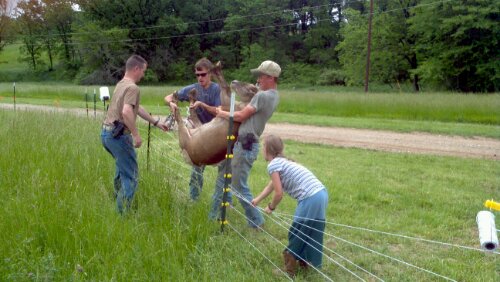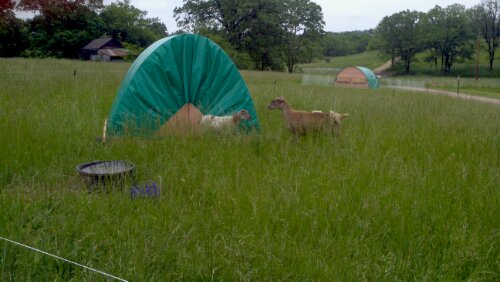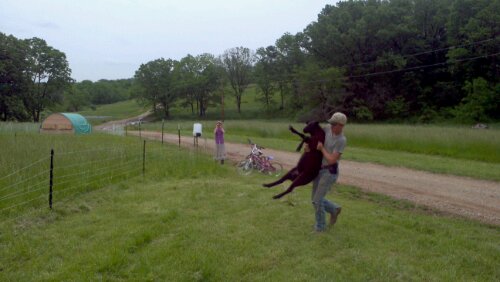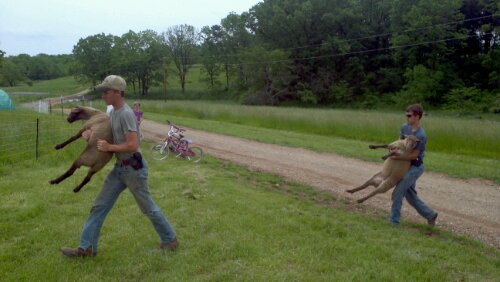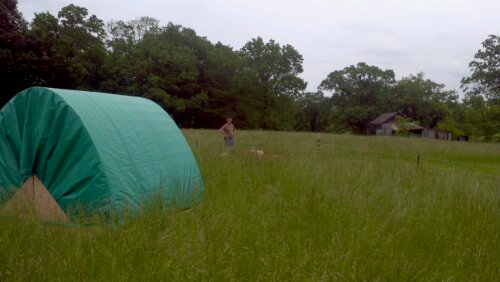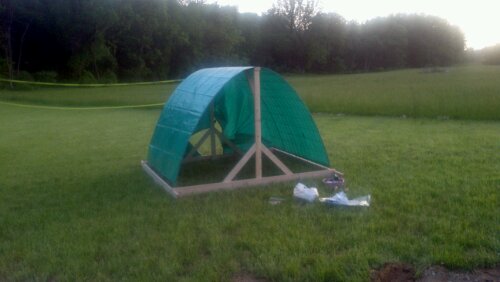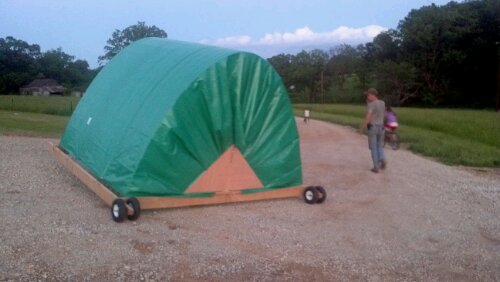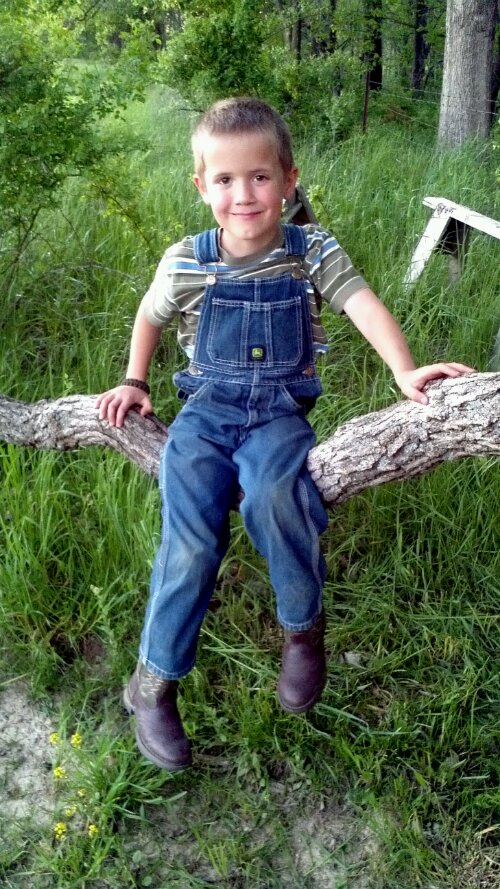Hello everyone!
To ease our budget, we chose to insulate the upper story of our home ourselves. In order to do that we had to measure everything and cut it to fit in between each 2×4, 2×6, etc. Also, we were using fiberglass insulation so there was constantly risk of fiberglass splinters so we had to wear long sleeves, long pants, gloves, respirators, and goggles to avoid ‘unnecessary exposure.’ (I think most of us still managed to get splinters!)
We used three main types of insulation: faced batts for the ceilings, unfaced batts for the rafters, and faced rolls for the walls.
Samuel rolling in insulation

He was very happy to get a ‘big boy’ job!

Batts of faced insulation all stacked up in Daddy and Mum’s bedroom

Rolls stacked in Mum’s closet

Insulation out the wazoo! Unfaced batts stacked in Daddy’s closet.

Faith dressed for putting up fiberglass insulation

Mr S—- helping to cut insulation

Grace and Mr S—- putting up insulation in the girls’ bathroom

The boys’ room dormer completely insulated

Daddy and I stapling baffles in the back of the girls’ room closet.

Baffles, (or rafter vents), are stapled beneath the insulation to allow air flow and prevent condensation buildup.

Mum and Daniel stapling insulation in the girls’ room dormer

Insulation scraps stacked in the schoolroom, ready for use

Baffles almost done in the boys’ room closet

Daniel stapling insulation in the boys’ dormer. (Notice the baffles. . . The hardware store was out of the pink ones so we had to get these for the rest. Same thing different color/style)

Daniel and Josh still working in the boys’ dormer

Me working on stapling the insulation in the back of the boys’ closet.

Daddy helping Abigail to staple insulation in the main dormer. (It was all she could do to squeeze that staple gun shut!)

~ Amy









